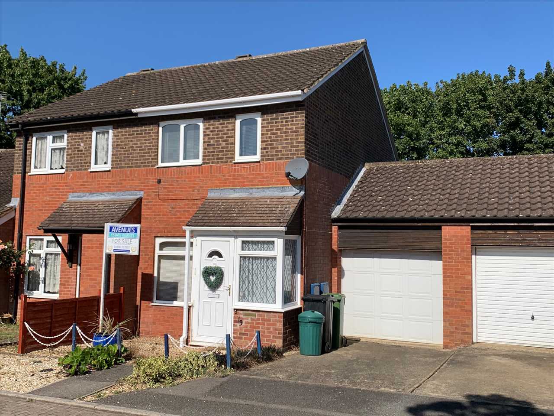
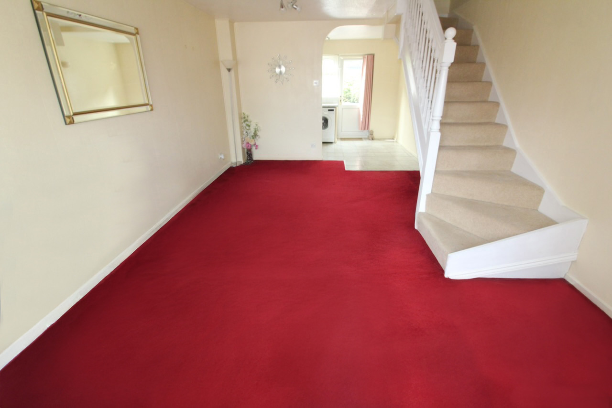
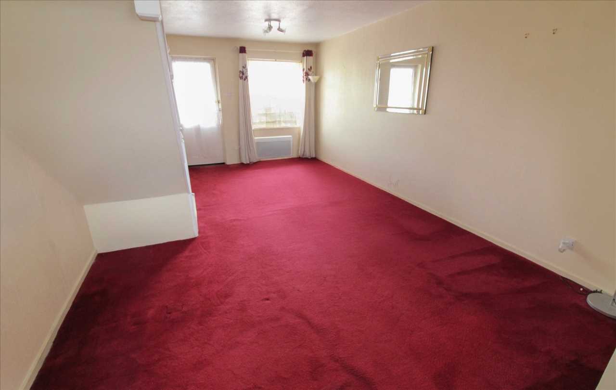
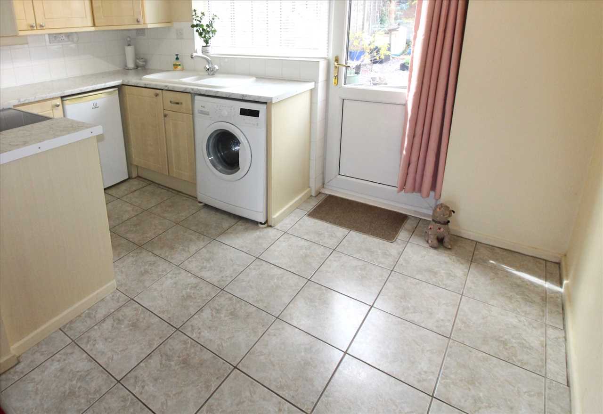
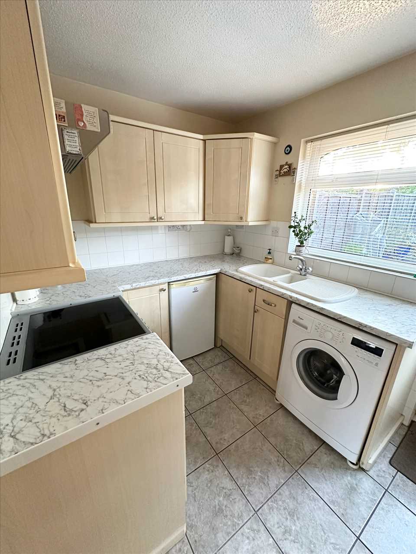
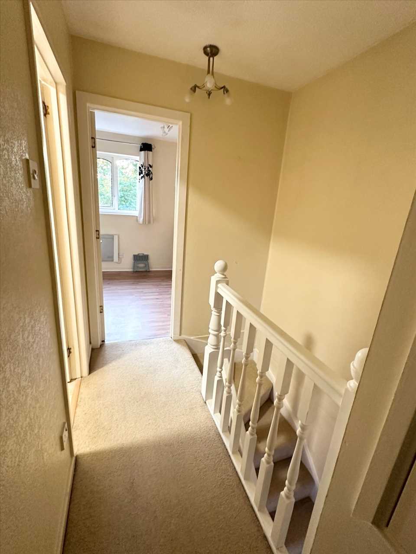
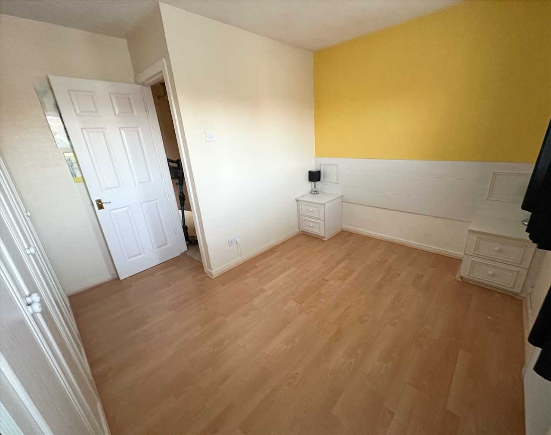
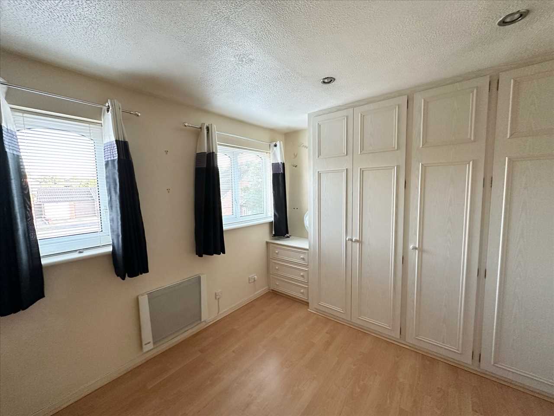
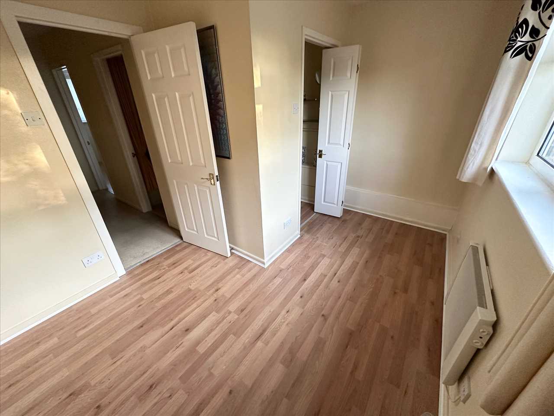
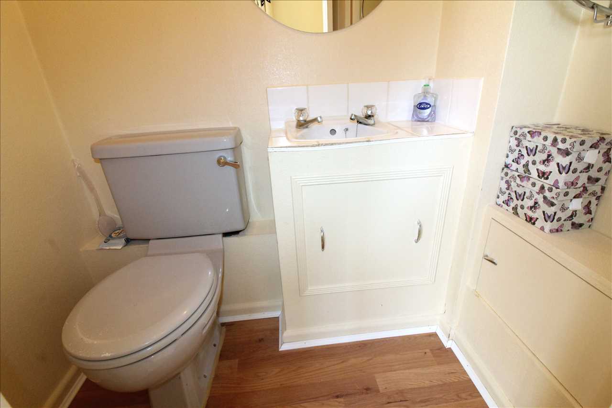
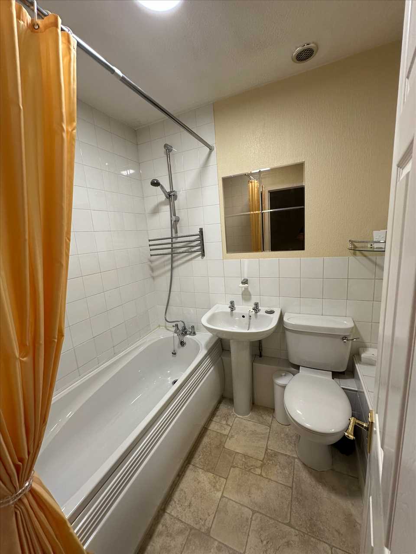
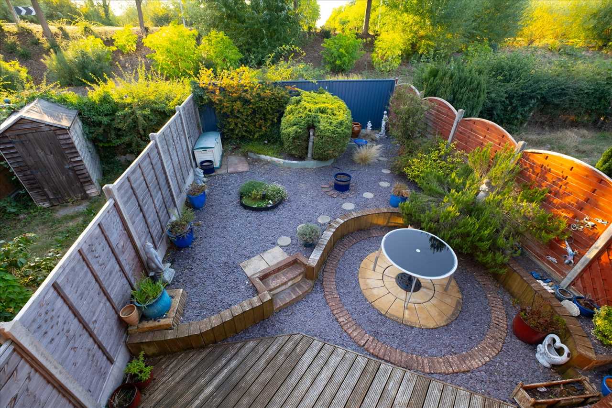
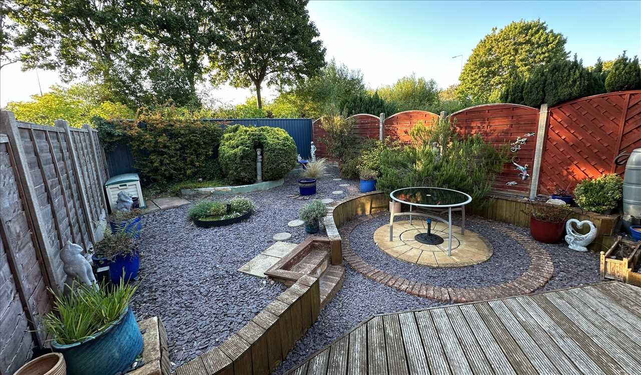
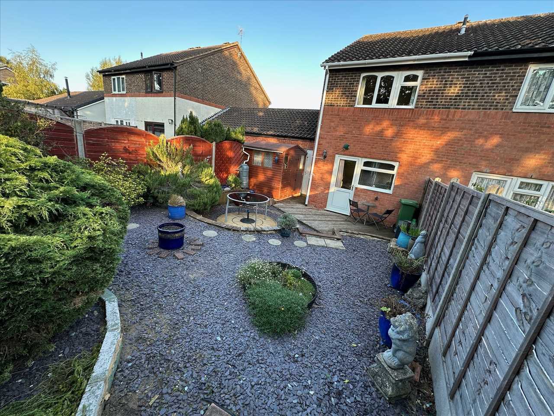
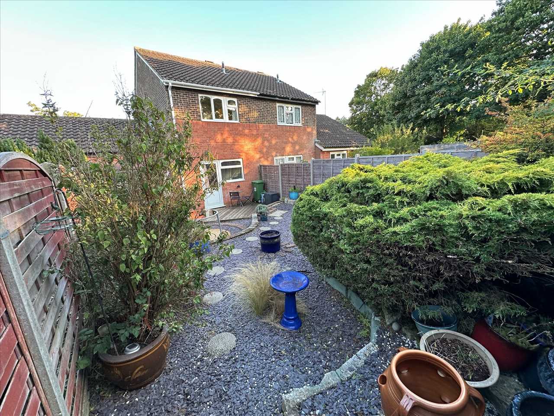
2 Bedrooms 1 Bathroom 1 Reception
Semi - Freehold
15 Photos
Milton Keynes
A well presented two bedroom semi detached property situated in a cul-de-sac location and offered for sale with no upper chain. The property benefits from a lounge through dining room, kitchen with breakfast area and UPVC double glazed windows. Further benefits include fitted wardrobes to bedroom one, cloakroom to bedroom two and an established rear garden. The accommodation briefly comprise entrance porch, lounge/diner, kitchen, first floor landing, two bedrooms, cloakroom, bathroom, front and rear gardens and garage.
ENTRANCE
Entered via UPVC entrance door to:
ENTRANCE PORCH
Quarry tiled floor. UPVC double glazed windows to both sides. Further frosted glazed door to:
LOUNGE/DINER 19'2" x 11'10" (5.84m x 3.61m)
UPVC double glazed window to front aspect. Wall mounted storage heater. Wall lights. Stairs rising to first floor with open plan understairs area. Leading to:
KITCHEN 11'10" x 7'1" (3.61m x 2.16m)
Fitted with a range of base and eye level units work worktop surfaces. One and a half bowl sink unit with mixer tap and cupboard below. Tiled splash backs. Space for free standing cooker with extractor hood. Plumbing for washing machine. Space for undercounter fridge. UPVC double glazed window to rear aspect. UPVC double glazed door to rear garden. Ceramic tiled floor.
FIRST FLOOR LANDING
Access to boarded loft area with a folding loft ladder. Airing cupboard housing hot water tank and shelving.
BEDROOM ONE 11'10" x 11'1" max (3.61m x 3.38m)
Range of fitted wardrobes and chest of drawers. Wall mounted storage heater. Two UPVC double glazed windows to front aspect. Laminate flooring.
BEDROOM TWO 11'10" narrowing to 6'2" x 8'5" (3.61m x 2.57m)
UPVC double glazed window to rear aspect overlooking rear garden. Wall mounted storage heater. Laminate flooring. Door to:
CLOAKROOM
Wash hand basin. Low level w.c. Shaver point.
BATHROOM 6'3" x 5'6" (1.90m x 1.68m)
Panelled bath with mixer tap and shower attachment. Pedestal wash hand basin. Low level w.c. Tiled splash backs.
FRONT GARDEN
Pebbled area with path to front door entrance. Driveway leading to:
SINGLE GARAGE
Access via electric up and over door. Eaves storage. Power and light. Courtesy door to rear garden.
REAR GARDEN
Enclosed by fencing. Decked area. Landscaped with flower and shrub borders with plum slate pebbled area. Outside light. Wooden shed with power.
COUNCIL TAX
Band B
MAKING AN OFFER
• We are required to see written confirmation of a mortgage agreement in principle from the proposed lender or a bank statement, if you are a cash buyer.
• Under Money Laundering Regulations, intending purchasers will be asked to produce photo identification documentation and proof of address and we would ask for your co-operation in this matter. We may also carry out an online identity check, this is not a credit check.
• These particulars do not constitute part or all of a contract.
• All measurements are approximate and potential buyers are advised to recheck the measurements before committing to any expense.
• Avenues has not tested any apparatus, equipment, fixtures, fittings or services and it is in the buyers interests to check the working condition of any appliances.
• Avenues has not sought to verify the legal title of the property and the buyers must obtain verification from their Solicitor.
• Avenues reserve the right to offer a range of other services, which include financial and conveyancing services, from which we may derive other commission or fees.
• Inspection strictly by prior appointment through Avenues.
Reference: PN1890
Disclaimer
The information displayed about this property comprises a property advertisement and is intended to give a fair description of the property but their accuracy cannot be guaranteed, and they do not constitute an offer of contract. Intending purchasers must reply on their own inspection of the property. None of the above appliances/services have been tested by ourselves. We recommend purchasers arrange for a qualified person to check all appliances/services before legal commitment. All measurements shown are approximate. This property advertisement does not constitute property particulars
Contact Avenues Estate Agents for more details
